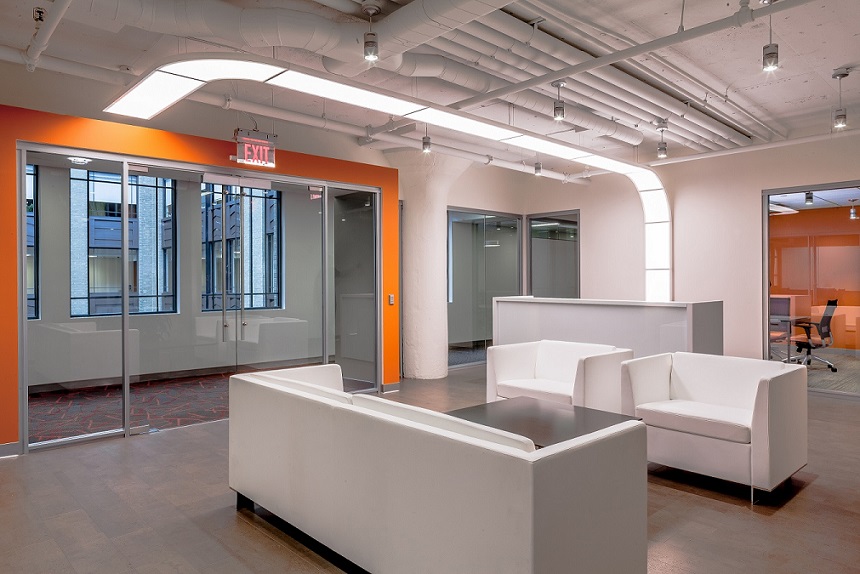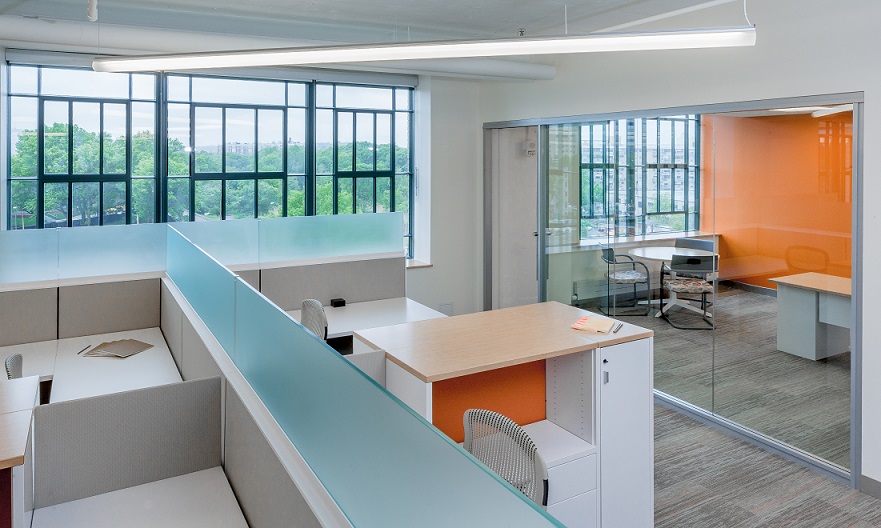Harvard Medical School – Expansion Fit-up
Project Details:
In an expansion of administrative offices, Harvard Medical School took over the fifth floor of the Landmark Center in Boston and Lighthouse Electrical was awarded the contract for the electrical fit-up by the project’s general contractor. The scope included power, lighting, and integration of the building’s Simplex fire alarm system.
The office space, designed with open ceilings, necessitated all wiring to be installed within a conduit that would match ceiling colors for aesthetic appeal. Lighting installations included an array of linear pendant lights, which were hung at an angle to add a modern flair. Lighthouse also provided tel/data installations. HMS took occupancy of the new contemporary, open concept office as scheduled.
Unique Project Challenge: The Lighthouse Electrical crew worked night shifts so as to not disrupt operations of the facility’s primary tenant, Blue Cross/Blue Shield.
Harvard Medical School – Landmark Center
Boston, MA
GC: Paradigm Construction
Project Size: 20,000 sq. ft.
Completion Date: June 2014
Photo Credits: Paradigm Construction








