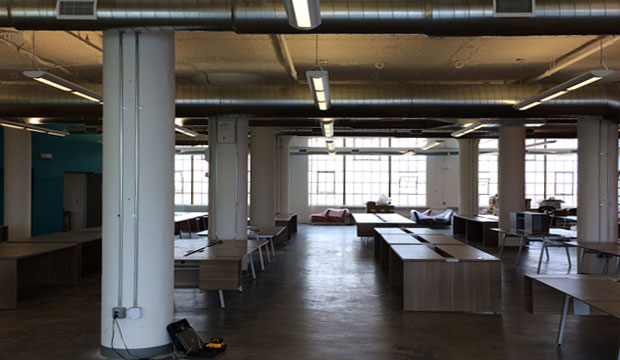Mann Orchard
Project Details:
Installation of 108 kW solar (PV) system, providing clean, renewable energy for this orchard located in Methuen, MA.
Mann Orchard
Methuen, MA
Job Size: 760 Canadian Solar 290 modules
Date: May 2012
781-261-9711
info@lighthouse-electrical.com
Holds our projects
Installation of 108 kW solar (PV) system, providing clean, renewable energy for this orchard located in Methuen, MA.
Methuen, MA
Job Size: 760 Canadian Solar 290 modules
Date: May 2012
A/V relocation for multiple conference rooms.
100 Cambridge Park Drive, Cambridge, MA
Size: 15,000 sq. ft.
Office fit-out for local company that provides healthy snack options. The job included electrical construction, fire alarm and A/V installations.
117 Kendrick Rd, Needham, MA
GC: Paradigm Construction
Photo Credits: Paradigm Construction
Electrical installation of lights, fire alarms, & tel/data for the new gourmet sandwich shop at Logan Airport
Logan Int’l Airport, Terminal A Main, East Boston, MA
GC:
Hirsch Construction Corp.
Photo Credits: Hirsch Construction
Lighthouse Electrical has completed the tenant fit-out project for the Carolina Herrera at Copley Place in Boston. The project included providing the store with comprehensive electrical installations, including power, lighting, and low voltage wiring. Lighthouse worked on a project team headed by general contractor Hirsch Construction Corp., of Danvers, MA. Kenneth Park Architects of New York provided architectural services. There are more than 124 Carolina Herrera stores worldwide and 20 in the U.S. The Copley Place boutique is Carolina Herrera’s first store in New England.
Copley Place, 100 Huntington Ave., Boston, MA
Project/Size: 2,000+ sf customized tenant fit-out – luxury women’s fashion boutique
GC: Hirsch Construction Corp.
Architect: Kenneth Park Architects
Photo Credits: Hirsch Construction
Lighthouse was brought in to provide a turnkey price to incorporate solar onto this building. The solar modules are mounted to each parapet at a 30 degree angle facing due south for maximum solar energy capture. This system has fourteen individual inverters mounted behind the arrays.
The 112 solar modules collect energy and send it to the 14 inverters, which are in turn linked to the building’s power distribution system. The electricity is used immediately within the building or sold back to the electrical utility. In 2006, the set-up generated over 12,000 kilowatt-hours of energy and curbed the production of close to 17,000 pounds of carbon dioxide.
Lighthouse Electrical completed the design/build 180kW photovoltaic solar project at Deer Island’s water treatment facility for the MWRA in January 2010. The company specified and installed a modular SunPower® PowerGuard® photovoltaic system comprised of 592 – 305W solar panels on the 75,000 sq. ft. roof of the Deer Island MWRA Warehouse/Maintenance building. The array covers approximately 13,000 sq. ft. The energy efficient SunPower® system is designed to lay flat on the roof, maximizing the system size. A foam blocking feature protects the roof and helps insulate the building. The system’s R-10 insulation rating will save up to 30% additional energy by reducing the building’s heating and cooling loads. The SunPower system also was specified for its high wind resistance feature as it is able to withstand winds up to 140 mph.
Project Managers, Scott Sullivan and Thomas Newell, and Foreman, Justin Aikens, supervised the field crew of 6 electricians from IBEW Local 103 in this fast-track project. Lighthouse handled design/build project services with Stephen Kelleher Architects of Fairhaven and Art Engineering of Worcester. Both firms served as subcontractors to Lighthouse Electrical.
System Type:
180kW Photovoltaic System
System Type:
Sunpower Power Guard PV System
The facility’s roof did not have a parapet, therefore a PV system with 120MPH certification had to be designed. Lighthouse Electrical Contracting, Inc. installed this system so that the entire roof was connected right up to the metal drip edge of the building. This Solar system is a perfect example of getting the most out of a challenging project with limited roof space. To further showcase this building’s commitment to Solar, Lighthouse installed a vertical system on the front of the building.
Cambridge, MA
Project Scope:
Design/Build Rooftop PV System
System Size:
43kW Photovoltaic System
Powerlight Foam Base System
One of Boston’s most notable landmarks has had various renovations since the completion of the new facility in 1995. The Audio/Visual Room, Club Seating area and Dewar’s lounge are a few of the projects in which Lighthouse has provided electrical and tel/data installations.
Completion Date: 2009

Lighthouse Electrical provided electrical fit-up of MassChallenge’s new 25,000 square foot offices at 21 Drydock Avenue in South Boston. The scope included installation of the power, lighting and fire alarm systems, as well as tel/data cabling for the world’s largest startup accelerator organization. The converted warehouse facility features high, open ceilings, from which Lighthouse installed exposed metal-clad (MC cable) and wiring required for all branch circuiting. The ceilings and conduit were then sprayed with insulation coating, giving the facility a uniform, open-office-environment look.
The facility’s lighting includes more than 70 energy-efficient, 12-foot LED pendant lights installed throughout the exposed ceiling area, all controlled by a state-of-the-art Lutron GRAFIK Eye lighting control system, featuring occupancy and daylight sensors.
To meet the aggressive six-week project schedule, the Lighthouse skilled crew of nine IBEW Local 103 electricians worked nights and weekends. MassChallenge took occupancy, as scheduled, in May 2014.
21 Drydock Avenue, Boston, MA
Completion Date:
May 2014
Job Size:
25,000 sq. ft.