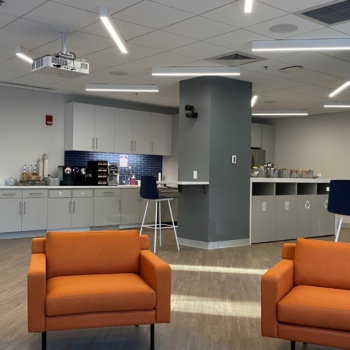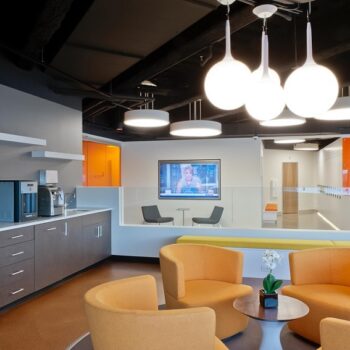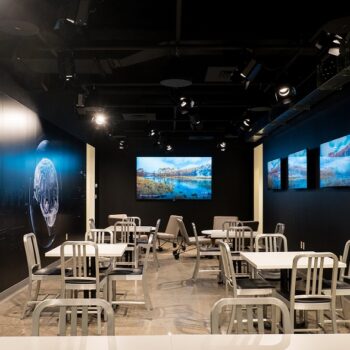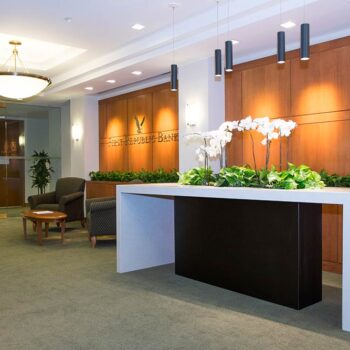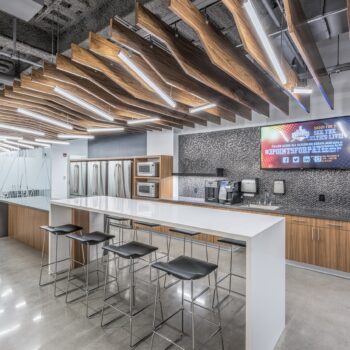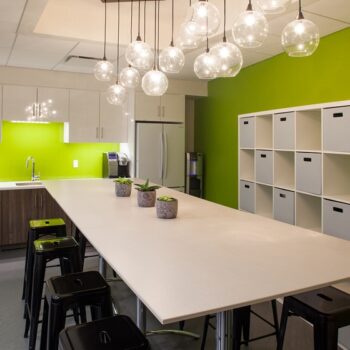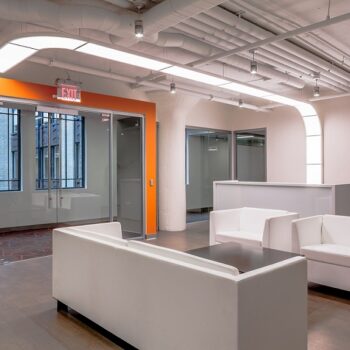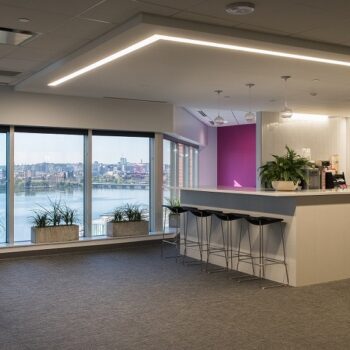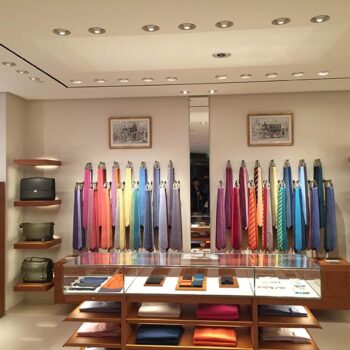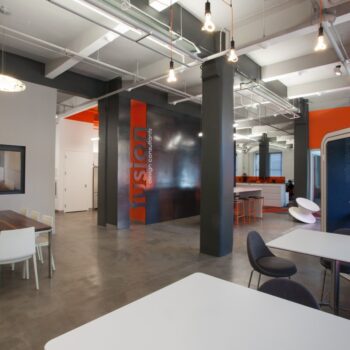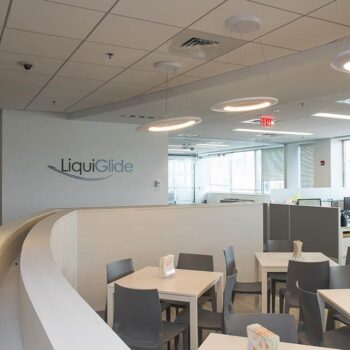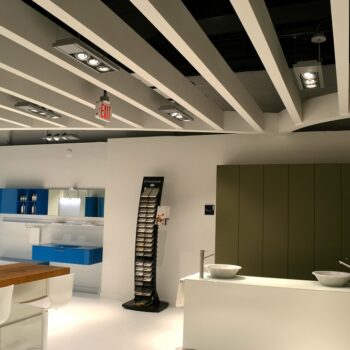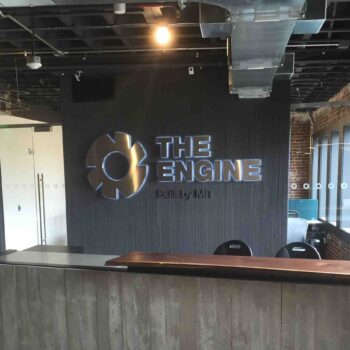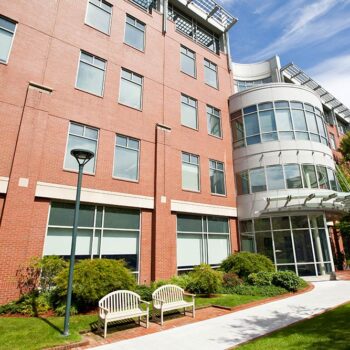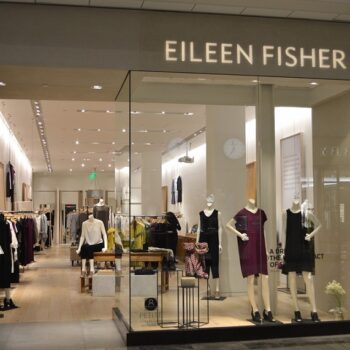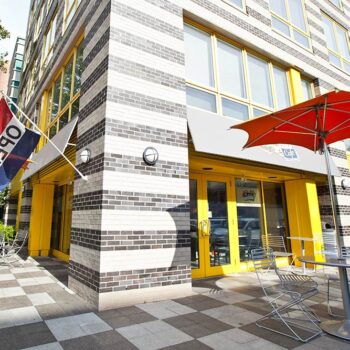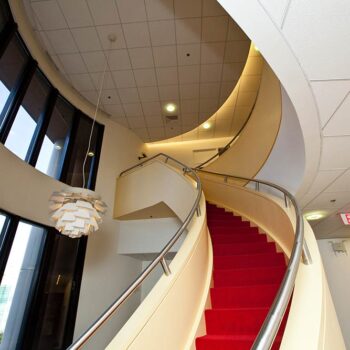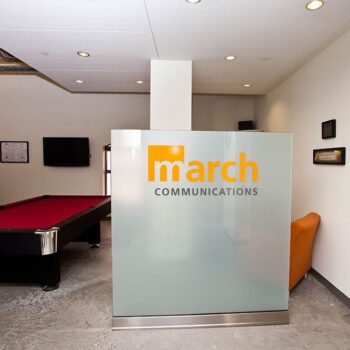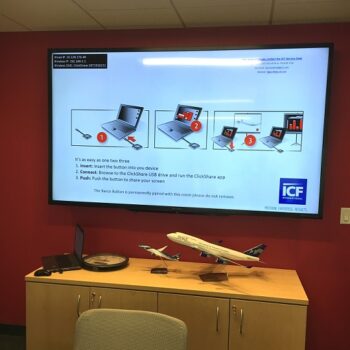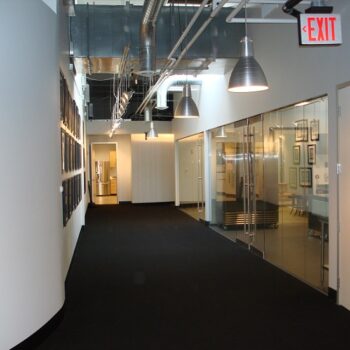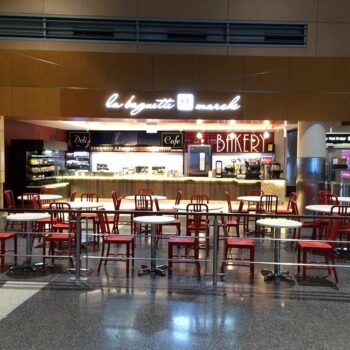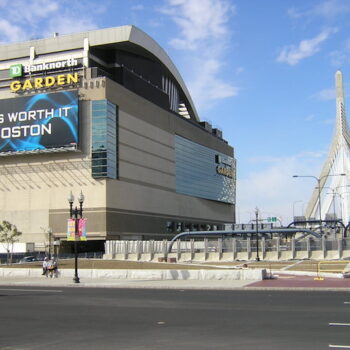Tel/Data & Security
This is a partial list of recent Lighthouse Electrical Tel/Data & Security projects. Click project name for further details and project photo(s).
Rheos Medicine’s new Cambridge headquarters located at 245 First St. utilized existing lab office infrastructure to maximize their budget value. Approx. 20,000SF of existing lab and office space was modified and updated to fit Rheos’ program needs. Their new facility consists of a large open general lab space in addition to Tissue Culture and Mass Spec suites. In addition to private office and conference rooms, their large open office space allows for a dynamic and flexible work environment. While their Café doubles as a presentation space for larger meetings or gatherings.
15,000 square foot renovation for the Boston Executive Briefing Center in Cambridge, MA.
Project Details:
Renovation & expansion of new Boston offices for this LA-based company in the cinematic industry.
Project Details:
Multiple projects including renovation & expansion of corporate offices on the 6th & 7th floors of the Landmark Building in Boston’s Financial District.
3-floor fit-out of Takeda’s Vaccine Business Unit (VBU), consisting of office space, wet labs, biology labs, shipping & receiving areas, break areas, and chemical storage space.
Project Details:
In an expansion of administrative offices, Harvard Medical School took over the fifth floor of the Landmark Center in Boston and Lighthouse Electrical was awarded the electrical contract for the electrical fit-up by the project’s general contractor. The scope included power, lighting, and integration of the building’s Simplex fire alarm system. The office space, designed with open ceilings, necessitated all wiring to be installed within conduit, which was then painted to match ceiling colors for aesthetics.
Two-phase renovation of 12th, 13th, & 16th floors at 101 Main Street, Cambridge, including lights, DLM controls for 19 conference rooms, tel/data, and a new Lencore Sound-Masking System
Project Details:
Relocation to Kendall Square. Fit-out with installation of LED lighting, Fire Alarm system upgrade, tel/data
Showroom buildout on the 6th floor of the Boston Design Center located on Drydock Ave.
Electrical construction, installation of a new fire alarm system, A/V, WAPs, Security, and a White Noise System for 3-floors at this world-renowned institute.
Lighthouse has provided customized tenant fit-out requirements for multiple high-profile biotech and pharma companies that have located facilities at 45 – 75 Sidney Street in Cambridge.
Project Details:
Contracted for all electrical work, including the replacement & maintenance of existing electrical equipment, fire alarm relocation, programming & testing
Electrical installations spanning multiple renovations on the Institute’s laboratories, storage rooms. lobby, and other facilities.
Project Details:
4th floor build-out on Causeway Street including installation of new light fixtures, tel/data system, A/V setup with flat-panel TV & speaker installation, door intercom routed through company telephones, as well as the relocation & programming of new fire alarm speakers/strobes
Office fit-out for local company that included electrical construction and installation of A/V and fire alarm systems.
Project Details:
Electrical installation of lights, fire alarms, & tel/data for the new gourmet sandwich shop at Logan Airport
The Audio/Visual Room, Club Seating area and Dewar’s lounge are a few of the projects in which Lighthouse has provided electrical and tel/data installations.
