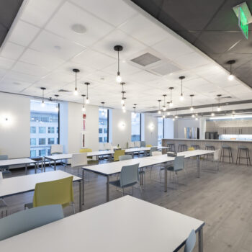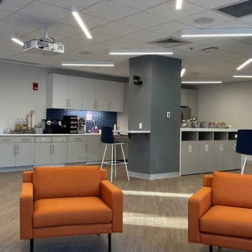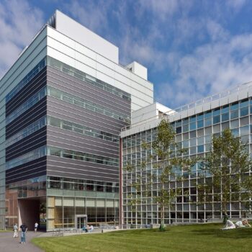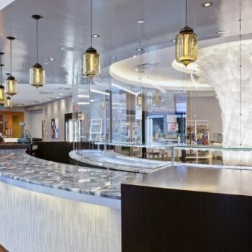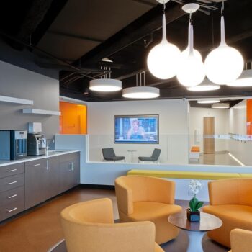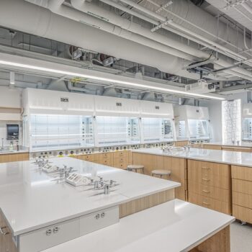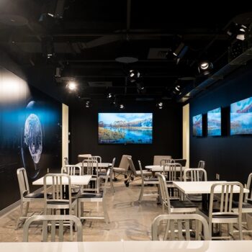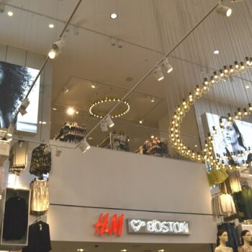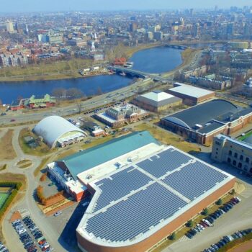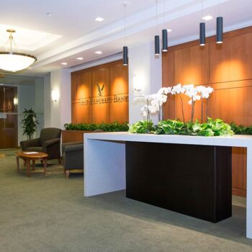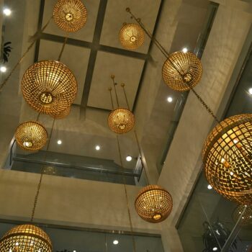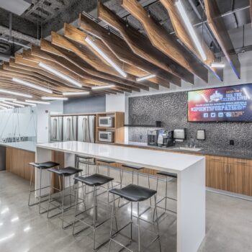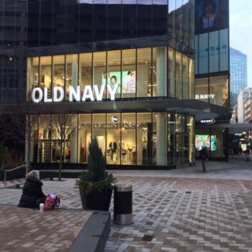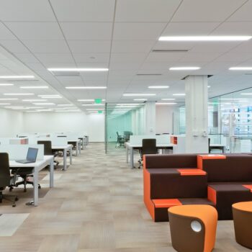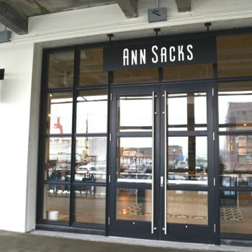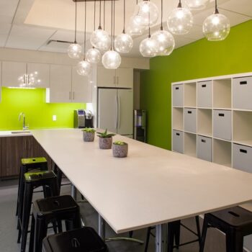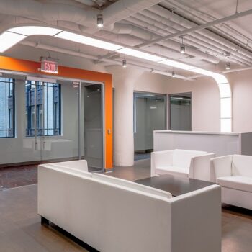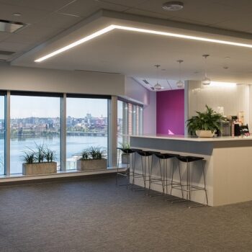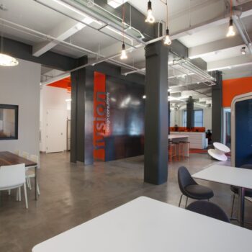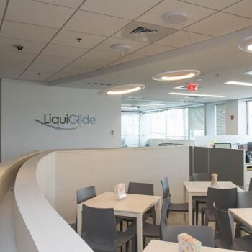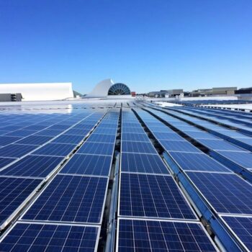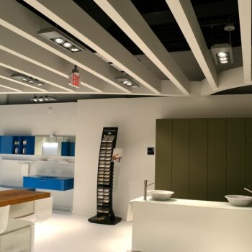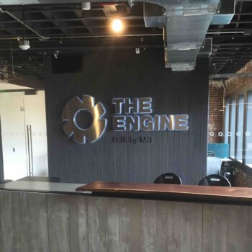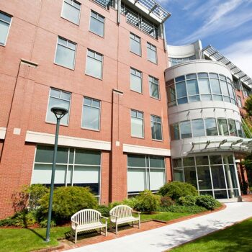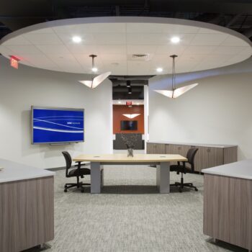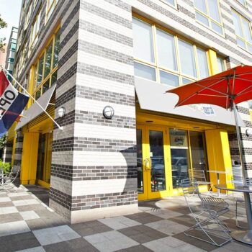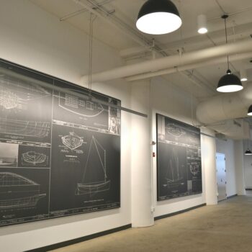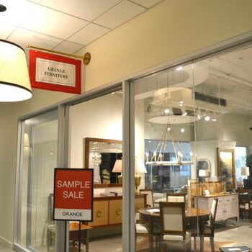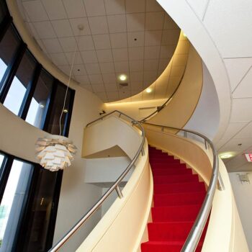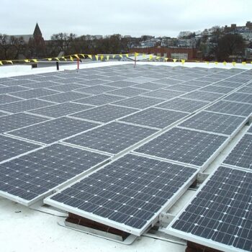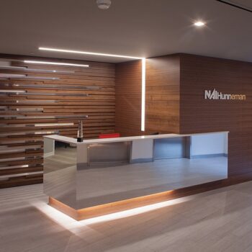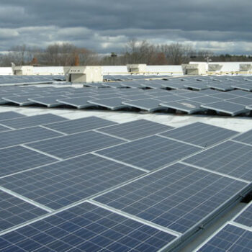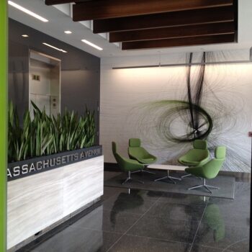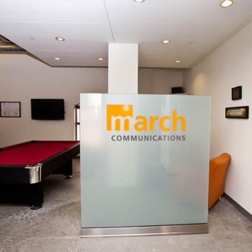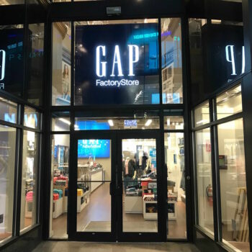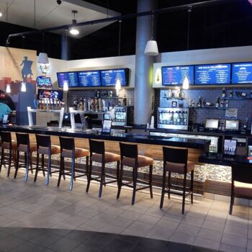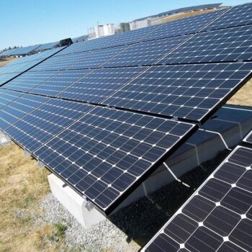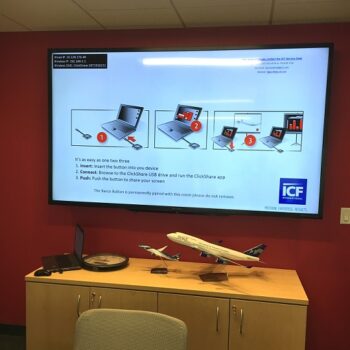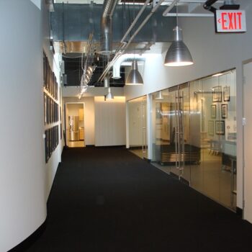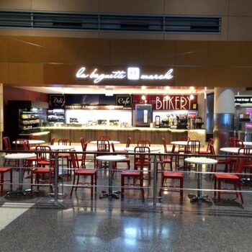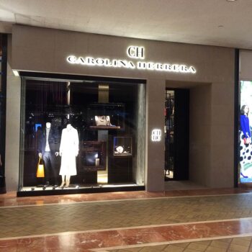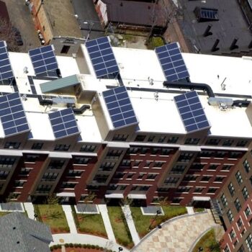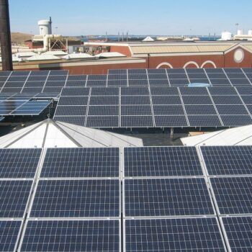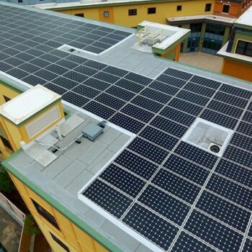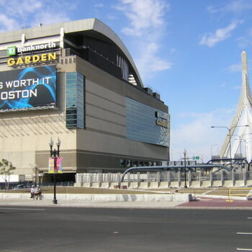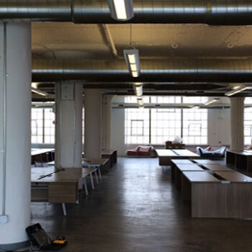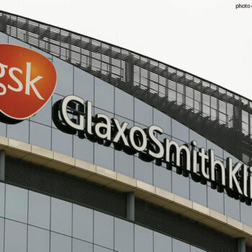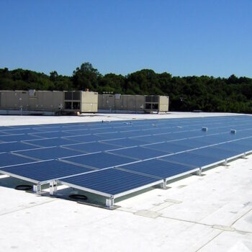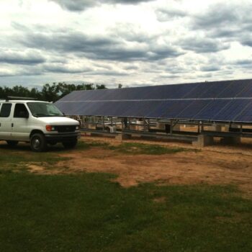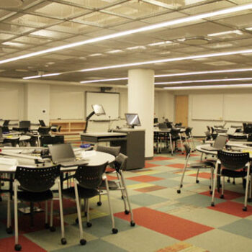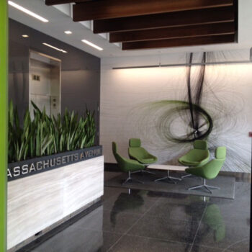Electrical Construction
This is a partial list of recent Lighthouse Electrical Construction projects. Click project name for further details and project photo(s).
Office and Lab project located in the Greater Boston Area. Lighthouse provided electrical, fire alarm, and tel/data renovations for this 57,000 square foot existing office and lab space. Work scope included the 6th, 7th, and 8th floors as well as 1,000 RSF of storage space on Level 1. Photos provided by @elisifphotography.
Rheos Medicine’s new Cambridge headquarters located at 245 First St. utilized existing lab office infrastructure to maximize their budget value. Approx. 20,000SF of existing lab and office space was modified and updated to fit Rheos’ program needs. Their new facility consists of a large open general lab space in addition to Tissue Culture and Mass Spec suites. In addition to private office and conference rooms, their large open office space allows for a dynamic and flexible work environment. While their Café doubles as a presentation space for larger meetings or gatherings.
Electrical fit-out project for the STHM Lab and Imaging room at Harvard University’s Laboratory for Integrated Science and Engineering (LISE) building at 11 Oxford Street in Cambridge.
Cafeteria renovation with eye-grabbing focal piece at Cambridge-based pharmaceutical company.
15,000 square foot renovation for the Boston Executive Briefing Center in Cambridge, MA.
8,000 square foot fit-out for Merkert Laboratory at Boston College.
Project Details:
Renovation & expansion of new Boston offices for this LA-based company in the cinematic industry.
Lighthouse provided electrical services for the renovation and expansion of existing H&M clothing store at 100 Newbury Street, Boston.
Installation of a 570 kW solar array at Harvard University’s Gordon Indoor Track facility.
Project Details:
Multiple projects including renovation & expansion of corporate offices on the 6th & 7th floors of the Landmark Building in Boston’s Financial District.
Project Details:
Renovation and installation of electrical equipment including lighting, wiring, fire alarms, HVAC, mobilizations, demo, permits, & inspection
3-floor fit-out of Takeda’s Vaccine Business Unit (VBU), consisting of office space, wet labs, biology labs, shipping & receiving areas, break areas, and chemical storage space.
Fast-track electrical construction of the 30,000 square-foot, two-level Old Navy store at Millennium Tower in Downtown Crossing.
4th floor laboratory and office space fit-out for Cambridge-based biopharmaceutical company.
Electrical and low-voltage installations for modern retail fit-out in Copley Square
Ann Sacks Showroom located on waterfront property in iconic South Boston, MA.
Project Details:
In an expansion of administrative offices, Harvard Medical School took over the fifth floor of the Landmark Center in Boston and Lighthouse Electrical was awarded the electrical contract for the electrical fit-up by the project’s general contractor. The scope included power, lighting, and integration of the building’s Simplex fire alarm system. The office space, designed with open ceilings, necessitated all wiring to be installed within conduit, which was then painted to match ceiling colors for aesthetics.
Two-phase renovation of 12th, 13th, & 16th floors at 101 Main Street, Cambridge, including lights, DLM controls for 19 conference rooms, tel/data, and a new Lencore Sound-Masking System
Project Details:
Relocation to Kendall Square. Fit-out with installation of LED lighting, Fire Alarm system upgrade, tel/data
Showroom buildout on the 6th floor of the Boston Design Center located on Drydock Ave.
Electrical construction, installation of a new fire alarm system, A/V, WAPs, Security, and a White Noise System for 3-floors at this world-renowned institute.
Lighthouse has provided customized tenant fit-out requirements for multiple high-profile biotech and pharma companies that have located facilities at 45 – 75 Sidney Street in Cambridge.
Project Details:
Lighthouse Electrical provided electrical contracting services for the BBK Worldwide tenant fit-up project in a modern office space build-out. Lighthouse was tasked to install all electrical distribution, power and lighting for the offices. The lighting package required installation of many different fixtures, hung from multiple mediums. The office features open ceilings, and in some areas of the space, small portions of hard ceiling with shaped walls provide semi-defined working spaces for teams.
Project Details:
Contracted for all electrical work, including the replacement & maintenance of existing electrical equipment, fire alarm relocation, programming & testing
Electrical construction to showcase lighting fixtures for Grange Furniture showroom at Boston Design Center.
Electrical installations spanning multiple renovations on the Institute’s laboratories, storage rooms. lobby, and other facilities.
2-phase solar installation for the Old Colony Housing Project in South Boston.
Renovation of new tenant space included the installation of new lighting, switching, receptacles, tel/data, A/V, security, fire alarm system, and HVAC relocation.
Solar installation services at six WalMart stores throughout Massachusetts.
675 Massachusetts Ave, Cambridge office building’s lobby renovation
Project Details:
4th floor build-out on Causeway Street including installation of new light fixtures, tel/data system, A/V setup with flat-panel TV & speaker installation, door intercom routed through company telephones, as well as the relocation & programming of new fire alarm speakers/strobes
GAP Downtown Crossing retail store fit-out, including electrical construction and fire alarm installations.
Renovation of the Regal Fenway Stadium 13 Theatre complex at the Landmark Center on Brookline Avenue in Boston, MA.
Turn-key installation of PV system on existing landfill, including the modules & racking along with the installation & wiring with necessary conduits, grounding, inverters, 1000 KVA transformer, etc.
Office fit-out for local company that included electrical construction and installation of A/V and fire alarm systems.
Project Details:
Electrical installation of lights, fire alarms, & tel/data for the new gourmet sandwich shop at Logan Airport
Lighthouse Electrical completed the tenant fit-out project for Carolina Herrera at Copley Place. The project included providing the store with comprehensive electrical installations, including power, lighting, and low voltage wiring.
Project Details:
The building’s 112 solar modules collect energy and send it to 14 inverters, which are in turn linked to the power distribution system. The electricity is used immediately within the building or sold back to the electrical utility. In 2006, the set-up generated more than 12,000 kilowatt-hours of energy and curbed the production of close to 17,000 pounds of carbon dioxide.
180kW PV-solar design/build project at Deer Island’s water treatment facility in January 2010.
Project Details:
The facility’s roof did not have a parapet, therefore a PV system with 120MPH certification had to be designed. Lighthouse Electrical Contracting, Inc. installed this system so that the entire roof was connected right up to the metal drip edge of the building. This Solar system is a perfect example of getting the most out of a challenging project with limited roof space.
The Audio/Visual Room, Club Seating area and Dewar’s lounge are a few of the projects in which Lighthouse has provided electrical and tel/data installations.
Project Details:
Lighthouse Electrical provided electrical fit-up of MassChallenge’s new 25,000 square foot offices at 21 Drydock Avenue in South Boston. The scope included installation of the power, lighting and fire alarm systems, as well as tel/data cabling for the world’s largest startup accelerator organization. The converted warehouse facility features high, open ceilings, from which Lighthouse installed exposed metal-clad (MC cable) and wiring required for all branch circuiting.
Project Details:
Lighthouse Electrical was selected as the electrical contractor for the build-out of new Cambridge, MA office space for one of the world’s largest pharmaceutical companies, GlaxoSmithKline. The Class A office space features a modern design and an extensive, contemporary lighting package. The project was completed to meet the owner’s scheduled move-in date.
Project Details:
Lighthouse Electrical completed Massachusetts largest agricultural solar installation, a 220kW PV design-build project at Carlson Orchards in Harvard, MA in August 2010. The ground-mount solar array, comprised of 1,060 solar panels, which cover approximately two acres of the orchard, are tied in to two solar inverters. The PV system generates approximately 70% of the annual energy usage of the orchard, largely for refrigeration units used to chill and preserve harvested apples.
Project Details:
Boston University was in the midst of expanding their lab settings, with eight (8) new labs requiring electrical fit-up. Lighthouse met the complex fit-up requirements, installing various types of sophisticated lab equipment. In addition, the project entailed Lighthouse’s installation of a 13.8kV substation, with step-down capabilities, on the roof of the building to provide power to the new labs. The project also required a new electrical room build-out, housed with associated distribution equipment which integrates the new labs and the substation.
Project Details:
675 Massachusetts Avenue, a high-rise office building in Cambridge, required the installation of an emergency power system. Lighthouse was engaged to purchase and install the emergency generator and wire the building for its backup power distribution. The scope included the transport and rigging of the generator, positioning it on an equipment pad at the rear of the building. Lighthouse met logistical challenges that the tight site presented, as well as navigation through the narrow roads of Cambridge with a large generator.
